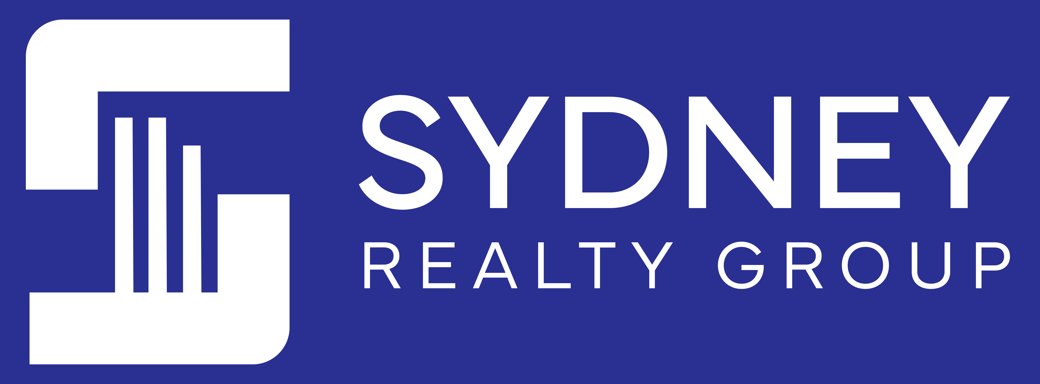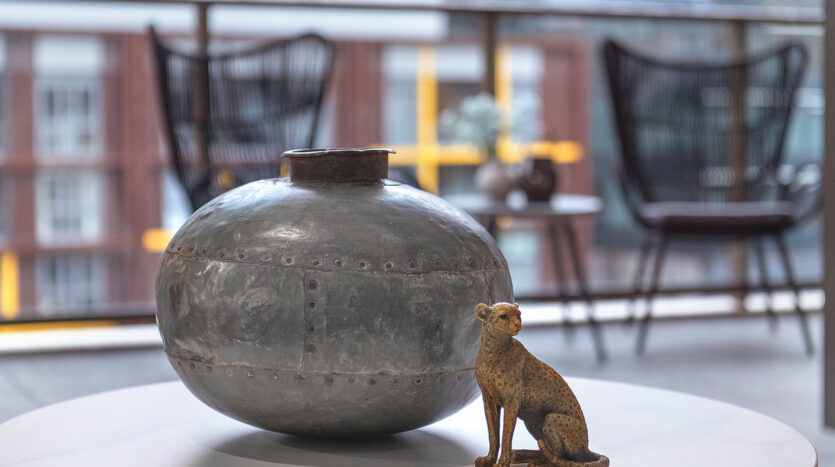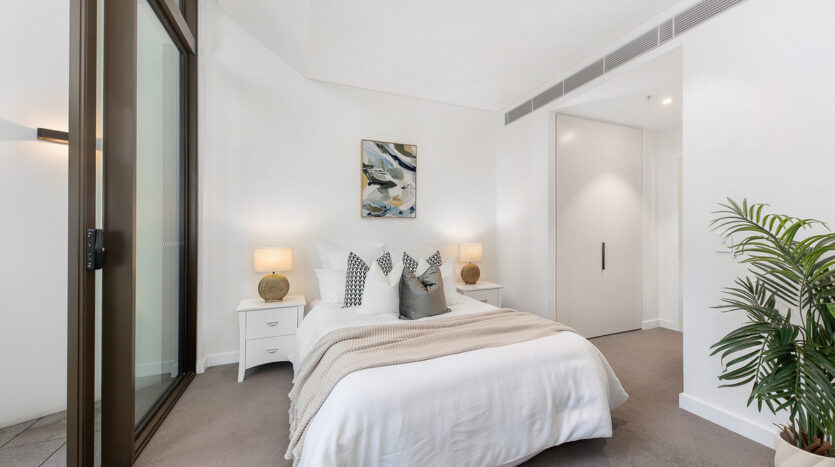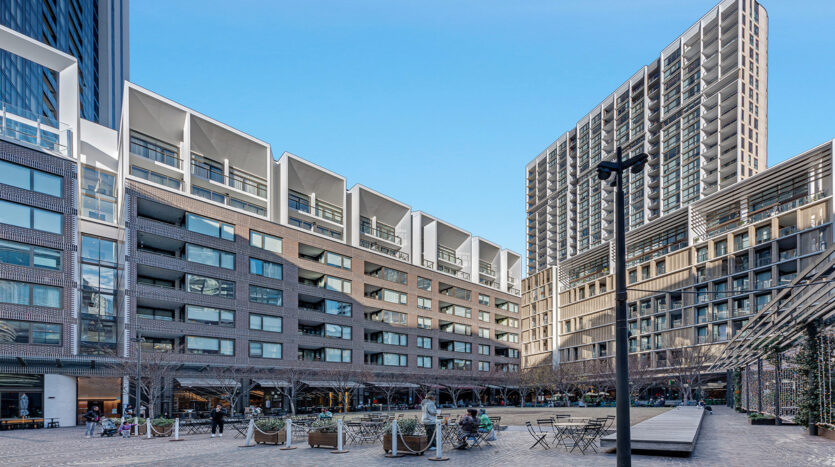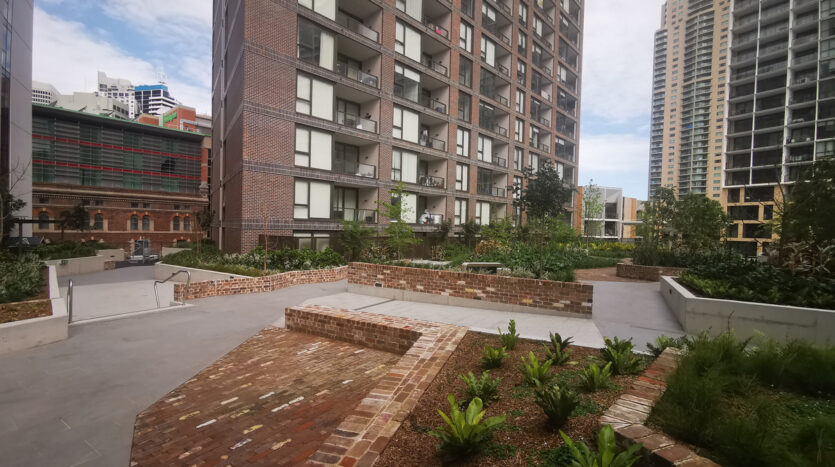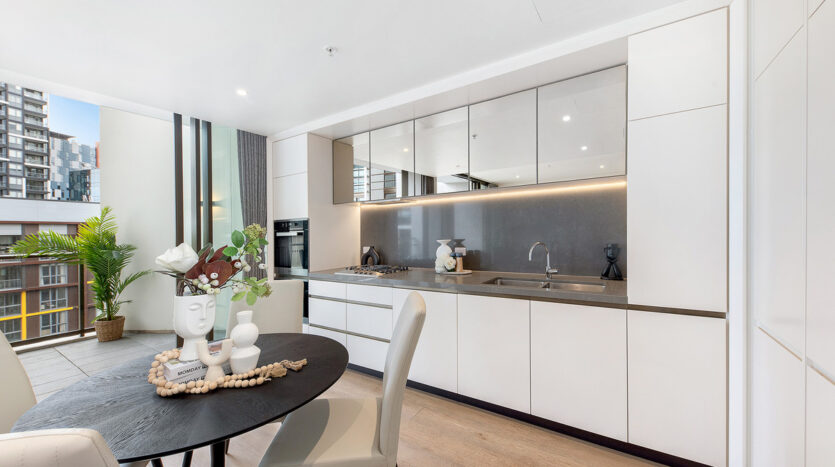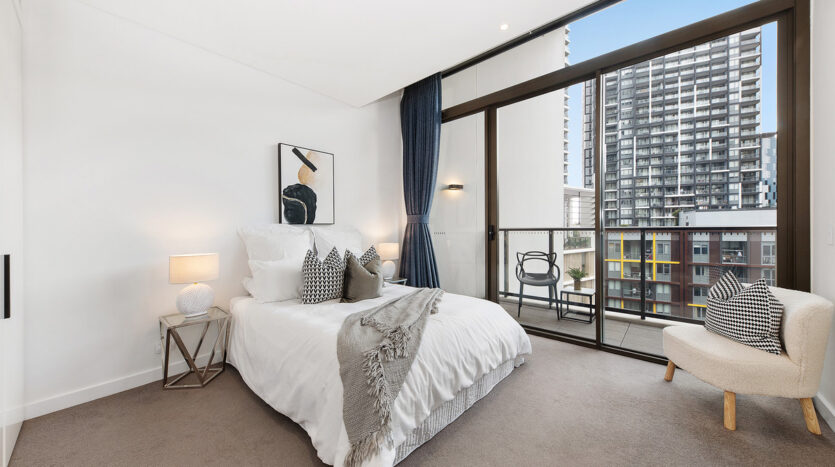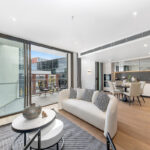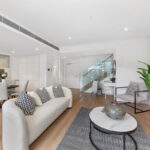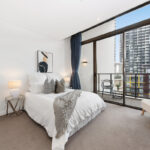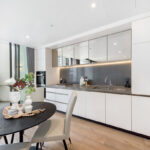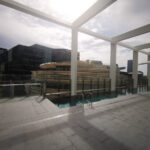602/10 Nicolle Walk, Haymarket NSW 2000
Overview
Description
2 Little Hay st, Haymarket & 10 Nicolle walk, Haymarket
Nestled atop the prestigious Trinity House complex, overlooking the vibrant Darling Square shopping precinct in Haymarket, this luxurious two-bedroom, two-storey penthouse is the ultimate statement in stylish inner-city living.
The boutique development, comprising 51 apartments, sets a new standard in interior design, premium-grade finishes and quality construction. The large open-plan living area features bespoke hardwood floors and vaulted ceilings with floor-to-ceiling glass panels to optimize natural light.
The generous lower level balcony, accessed through retractable sliding glass doors from the living area, is perfect for entertaining, and offers a bird’s eye view of the distinctive, timber-wrapped Exchange building, Darling Square and the bustling boutiques below. The gourmet kitchen has stone benchtops, stone splashbacks, premium-quality fittings and Miele appliances. The lower level also has a guest bathroom, study nook and European laundry.
Upstairs are two oversized double bedrooms, both with built-ins and access to the upper balcony. The master bedroom has a walk-in robe and large ensuite with separate bath and shower. All bathrooms are fully tiled with stone benchtops and designer tapware.
The resort-style facilities include a rooftop pool, barbeque area and verdant podium. With a range of transport options, including light rail and Central Station, close by, the apartment offers the ultimate in convenient inner-city living. With boutiques, cafés, alfresco dining, market stalls, public art spaces and green spaces at the doorstep, this opulent apartment is the ultimate urban lifestyle choice in this vibrant, rapidly developing locale.
Features
• Sleek and modern design throughout, premium quality fittings and finishes
• Bright, spacious, free-flowing living area bathed in natural light
• Floor-to-ceiling glass, retractable stacker doors on lower level
• Two generous full-length balconies overlooking vibrant shopping precinct
• Bespoke kitchen with Miele appliances, stone finishes, integrated fridge
• Vaulted ceilings on lower level to optimise light
• Two large bedrooms, both with balcony access, master with walk-in robe
• Three luxurious, fully tiled bathrooms with premium fittings
• Ducted reverse-cycle air conditioning, European laundry with dryer
• One secure carspace with storage and direct lift access
• Unrivalled convenience with all amenities at the door
• Resort-style facilities, including rooftop pool, barbeque area and podium
• Close to a range of transport options, including light rail and Central Station
Strata: $2970 per quarter
Council: $430 per quarter
Water: $245 per quarter
Property Features
- Apartment
- 2 bed
- 2 bath
- 1 Parking Spaces
- 3 Toilet
- Ensuite
- Garage
- Study
- Dishwasher
- Built In Robes
- Intercom
- Balcony
- Courtyard
- Ducted Heating
- Ducted Cooling
